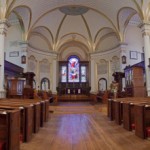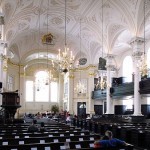History of the Cathedral
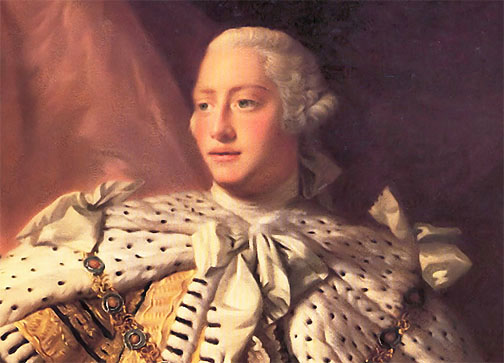 In 1989, the Historic Sites and Monuments Board of Canada recognized the Cathedral of the Holy Trinity as a place of national historic significance for its historical and architectural values.
In 1989, the Historic Sites and Monuments Board of Canada recognized the Cathedral of the Holy Trinity as a place of national historic significance for its historical and architectural values.
The first Anglican cathedral to be built outside the British Isles, Holy Trinity gave expression to a royal wish to mark the establishment of the Church of England in Canada. This is why King George III, Head of the Church, donated religious objects and why a special pew was kept for him in the cathedral. This is also why the cathedral was built on a prominent spot in the colony’s capital: its monumental appearance makes it a focal point in Upper Town, and the spire was long the tallest structure in Québec City. The chosen site was close to the Récollets Chapel, used for Anglican services from the Conquest until it burnt down in 1796. Construction of Holy Trinity complemented the work of enlarging and redeveloping Place d’Armes.
Built between 1800 and 1804, the cathedral introduced to Canada the British Palladian style of architecture. The architects were William Robe and William Hall, both military officers. They took as their model London’s Church of St. Martin-in-the-Fields, completed in 1726, but they adapted and simplified the design. The grey stone cathedral is rectangular in layout. The nave is divided lengthwise into three, giving two side galleries. This is an elegant example of Palladian architecture, as seen in the pediment, the archway and the Ionic pilasters. It is a brilliant creation that has remained largely intact and had a great influence on Canadian architecture, notably the work of François Baillairgé.
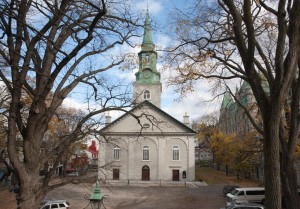 Time and history have not compromised the appearance of Holy Trinity Cathedral: the building is still very much in its original state. One change we do notice is that the roof has been raised, this operation having been carried out for climatic reasons in 1818: the pediments were altered in such a way that their sloping cornices are now higher than they were when the church was first built. The bell tower underlying the steeple is thus proportionately less tall.
Time and history have not compromised the appearance of Holy Trinity Cathedral: the building is still very much in its original state. One change we do notice is that the roof has been raised, this operation having been carried out for climatic reasons in 1818: the pediments were altered in such a way that their sloping cornices are now higher than they were when the church was first built. The bell tower underlying the steeple is thus proportionately less tall.
Sober, even austere, the building conceived by Hall and Robe is in the shape of a parallelepiped. The gables of its two-sided roof top both the front and back façades with pediments, decorated simply with oval-shaped round windows – these areas had been originally designed as cartouches bearing the royal coat of arms. The British lineage of the church’s thoroughly classical composition and the motifs chosen architecturally both stand out: beneath its tall steeple, which really asserts the cathedral’s presence, the building, with its rectangular design and the pared-down moulding of its façades, stands in sharp contrast to cathedrals designed according to the model of the Latin Cross and to the traditional basilical bulk of typical Roman Catholic churches.
The lateral façades of the cathedral reveal its interior storey design: the windows, in two rows, blend harmoniously with the north and south elevations, whose arrangement they modulate without the help of any other “prop”. The eastern and the western façades have been more elaborately “stage-managed”: built on a base which the four front steps cut across, the cathedral welcomes its new arrivals, as well as those visiting Place d’Armes, with an architectural presence commensurate with its high status. It was François Baillargé who actually delivered to the stone cutters the wooden models of the capitals, cartouches and coats of arms designed for the cathedral’s façade.
On the main façade, we can recognize the exact proportion and moulding of the Ionic order, as prescribed by those Renaissance architectural treatises from which Major Robe proudly asserted his borrowings. In its many and varied aspects, from the wide pediment supporting archways and pilasters to the tiniest detail of the modillions of the cornice, from the exquisite volutes of the capitals to the Palladian window of the apse – this arched window that frames, on one side and on the other, two bays of reduced dimensions – the building appeared in 1804 as a worthy representative of urban civilization. But adherence to classical rules was limited, here as elsewhere, by the constraints of the colonial context; since stones of the appropriate dimensions were in short supply in Lower Canada, the cathedral’s far-from-outstanding pilasters are pale imitations of the massive columns that normally should make up a portico. In the same vein, the wall facings, done in stone from Ange-Gardien, are immediately seen as little more than imitations of freestone, the overall effect being created through the use of ribboned, false-joints placed on the coat of plaster; regular blocks of more costly freestone, extracted from the quarries of Neuville, were reserved for more ornamental parts of the church (pilasters, archways, embrasures, tie-beams and the like).
We are forever astonished by the inventiveness reflected in the cathedral’s design. The architects offered an original composition, a brand-new piece of work, to the people of Lower Canada: references made to several models and borrowings elaborated according to classical theory were indeed filtered by creative choices. Major Robe wrote with great pride: “I myself prepared the detailed drawings of its various aspects”; to say the least, the very costly structure – 30,000 British pounds instead of the 4,900 pounds initially anticipated – has proven a worthy correlative to the ambition of its inventors.
Before entering the building, it may be well to recall that the Cathedral was erected under letters patent, issued by the Crown on Nov. 11, 1799, the following being appoint¬ed Commissioners, The Lord Bishop, Dr. Jacob Mountain, William Osgoode, Chief Justice of Lower Canada, Sir George Pownall, Kt., the Rev. J. Salter Mountain, Rector of the parish, and Jonathan Sewell, the Attorney General. Matthew Bell Esq. was appointed treasurer of the Com¬mission. The necessary funds were paid from time to time on estimates, furnished by the Commission, in sums of £300. The money came through the Commissariat Depart¬ment. Notwithstanding the most rigorous economy, the costs far exceeded the estimates, and the Bishop had to make repeated applications for further advances. The whole correspondence is preserved in the Cathedral Archives. The applications seem to be couched in terms of increasing politeness. By August 1804 the building was ready for Consecration. It had cost $ 80,000.
Let us now pass to the interior. If from some points of view, the exterior is disappointing, the interior is a pleasant surprise. Look at it. See its goodly proportions. Notice the white pillars. See the blaze of glory high up over the apse. Notice the four Hebrew letters, the ‘Tetragrammaton’. They stand for the sacred Name of God which no pious Jew will ever pronounce. Now listen to what the architecture is saying. “‘This is God’s House. Here God has come down to dwell with men. You are coming into His Presence. ‘Put off thy shoes from off thy feet. The place whereon thou standest is holy ground.’” The pointed arch of Gothic Architecture leads the eye from earth to heaven. The rounded vault and the perfect proportions of the Classical Style tell you that God has come down to earth. ‘His delights are with the sons of men.’
Having prayed and worshipped, let us listen to what Captain Robe has to tell us about his building, and the men who helped him build it. The following is taken from his Description of the Cathedral:
‘The general plan of the Church was given by Captain Hall of the Royal Artillery, the detailed plans of the several parts were drawn by myself. The designs within the Church are all my own, as well as the construction of the roof, although throughout the work I had continually the aid of Capt. Hall’s judgement and good taste.
The roof and galleries are connected with the pillars by strong screw-bolts and iron straps and let well into the walls. The proportions of the main columns and entabla¬tures are from Palladio, as correctly followed as wood¬work would admit. The whole designs within the church are of the ancient Ionic order, but from the proportions of different approved masters according to their situation. The galleries with the pillars under the organ are from Alberti’s proportions, the volutes formed in his manner, and the only deviation from him is the dentel added to the cornice, Alberti giving two plain faciae. The throne is a continuation of the same design but having its columns fluted and its volutes with a third turn. The east window is the Ionic of Vitruvius according to Vignola, the shafts having a small addition of length to suit the opening. The fret-work of the arch is my own, and is in imitation of ancient stucco work, the idea was taken from the common mode of ceiling rooms in Quebec with board and batten, which, I thought, if crossed diagonally, might have a good effect.’
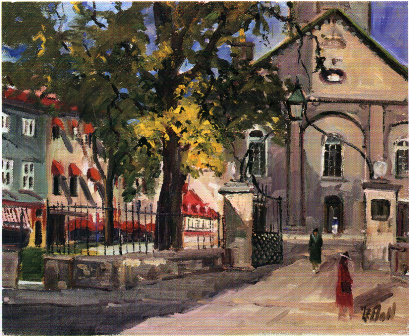 The Very Rev’d Alfred H. Crowfoot (Dean of Quebec, 1927-1947) provided a lasting contribution to our appreciation of the Cathedral with the publication of The Cathedral of the Holy Trinity, Quebec: A Perambulation, 1947 (out of print). The Dean here takes the liberty of providing selections from the text of Dean Crowfoot’s “perambulation” as a guide for cyber-visitors to the cathedral:
The Very Rev’d Alfred H. Crowfoot (Dean of Quebec, 1927-1947) provided a lasting contribution to our appreciation of the Cathedral with the publication of The Cathedral of the Holy Trinity, Quebec: A Perambulation, 1947 (out of print). The Dean here takes the liberty of providing selections from the text of Dean Crowfoot’s “perambulation” as a guide for cyber-visitors to the cathedral:
The visitor, as he enters the Cathedral Close, steps from 17th century New France into 18th century England. Many will agree with J. M. Donald in Quebec Patchwork that ‘the Anglican Cathedral is so utterly Georgian in feeling and atmosphere, so perfectly retaining the well-bred Episcopalianism of its day, that its classical austerity is soothing, after the baroque splendours of the more colourful churches.’ There is a reason for this austerity. ‘The general dimensions of this Church’ writes Capt. Robe, who super-intended its erection, ‘were in great measure taken from those of St. Martin’s-in-the-Fields, (James Gibbs’ master¬piece in Trafalgar Square, London), but the state of materials and workmanship in Canada made a plain design necessary.’
The wrought iron gates and railings were erected in 1818. Many of the older trees date from 1820. A Manitoba Maple toward the north of the steps was planted by the late Primate, Archbishop Derwyn Owen in 1938. In the North-East corner of the Close there stood for many years ‘Champlain’s Elm’. Here, according to legend the Founder of Quebec smoked many a pipe of peace with the Indians. ‘The historic associations of this tree’, writes Canon Kelley, ‘were regarded by the devout French Canadian residents of long ago with a feeling amounting almost to veneration.’ History records the fact that the Festival of Féte-Dieu or Corpus Christi was celebrated with more than usual devotion in Quebec in the year 1646.The procession composed of the Bishop, with several Jesuit missionaries, together with Governor Montmagny and staff, as well as a few civilised Indians and a small number of white settlers, halted near “the Tree” when the Host was saluted by a salvo of artillery.
One of the trunks of the cherished relic was blown down in 1845, but without doing any damage to adjoining property, as it fell in the churchyard, the girth of the tree then was 14 ft. Un-fortunately in the following year another portion of the tree was blown down and notwithstanding the care and attention of the Church authorities to preserve this venerable “Father of the Forest”, not a trace of it is to be found today. The Bishop’s Throne, to the right (south side) of the Sanctuary, is made from the wood of this old tree. It bears the following inscription:
This chair is made from the wood of an old elm tree which stood in the Cathedral yard and was blown down in 1846. Tradition says that Champlain pitched his tent under it. It is for the Bishop of Quebec and his successors.
The Right Reverend Bruce Myers OGS
Bishop of Quebec
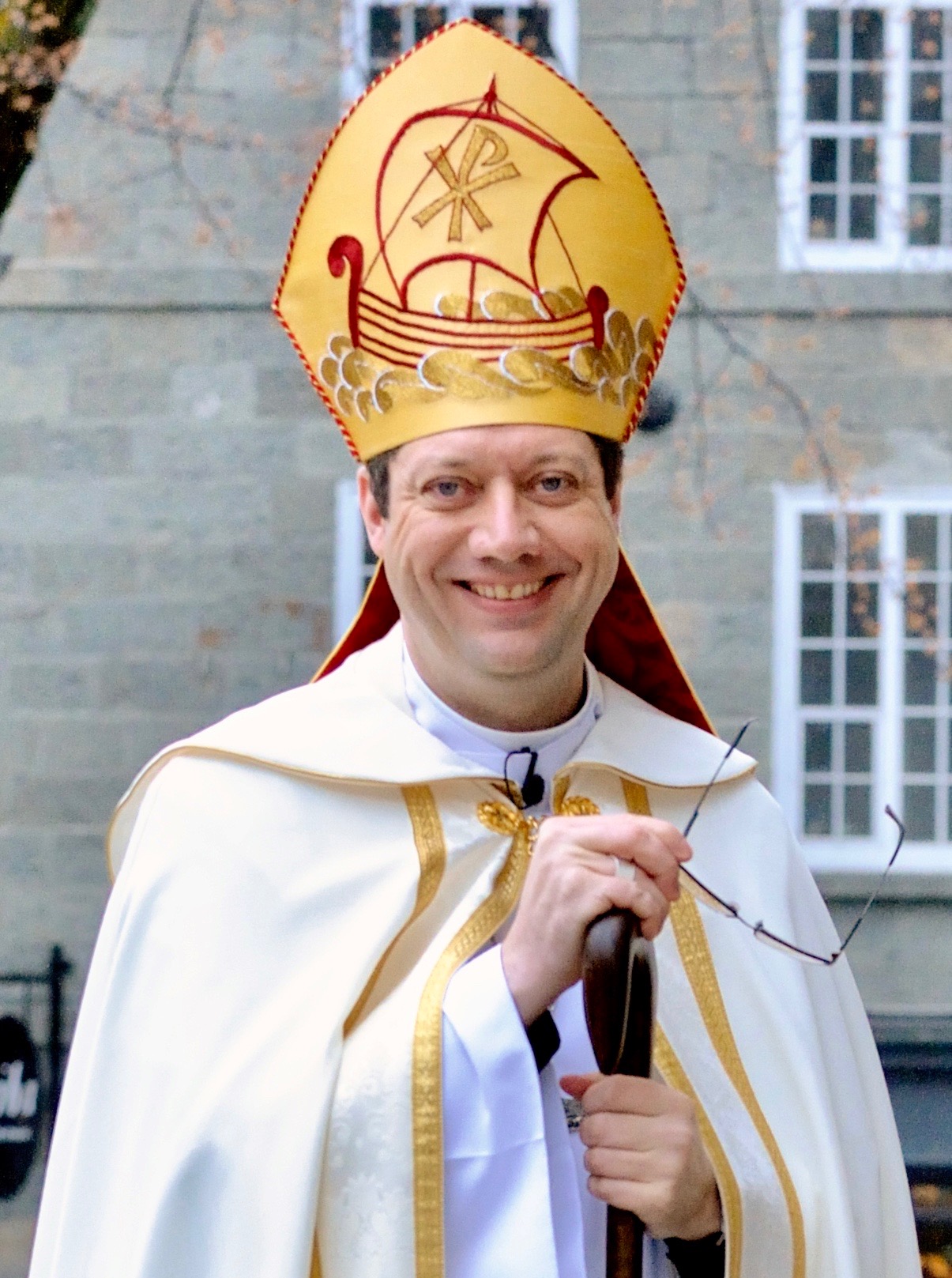 The Right Reverend Bruce Joseph Andrew Myers OGS is the thirteenth Anglican bishop of Quebec.
The Right Reverend Bruce Joseph Andrew Myers OGS is the thirteenth Anglican bishop of Quebec.
Raised on a farm in Glengarry County, Ontario, Bishop Bruce worked as a journalist and broadcaster for the better part of a decade, including stints as a parliamentary correspondent in Ottawa and Quebec City. His ordained ministry began in 2004 as a deacon and assistant curate at the Cathedral of the Holy Trinity and in the Deanery of Quebec.
Later he served as a parish priest on the Magdalen Islands and in Quebec City, and also as an area archdeacon and the Diocese of Quebec’s Missioner for Communications. Between 2012 and 2015 he served the national expression of the Anglican Church of Canada, based in Toronto, as the General Synod’s Coordinator for Ecumenical and Interfaith Relations.
In November 2015 he was elected coadjutor bishop by the Synod of the Diocese of Quebec. He was ordained to the Order of Bishops at the Cathedral of the Holy Trinity on the Feast of the Ascension in 2016 and welcomed and seated as diocesan bishop on April 22, 2017.
Bishop Bruce has studied theology and ministry at McGill University, Montreal Diocesan Theological College, the Bossey Ecumenical Institute and the University of Geneva. He is currently completing a doctor of ministry degree, specializing in ecumenical studies, at Saint Paul University in Ottawa. He is a professed member of the Oratory of the Good Shepherd, an international community of Anglicans who share a common rule of life.
Among Bishop Bruce’s preferred pastimes are cycling, photography, writing, and travelling—a helpful passion to have as he journeys across the 720,000 square kilometres of the Diocese of Quebec!
The Very Reverend Christian Schreiner
Dean of the Cathedral and Rector of the Parish of Quebec
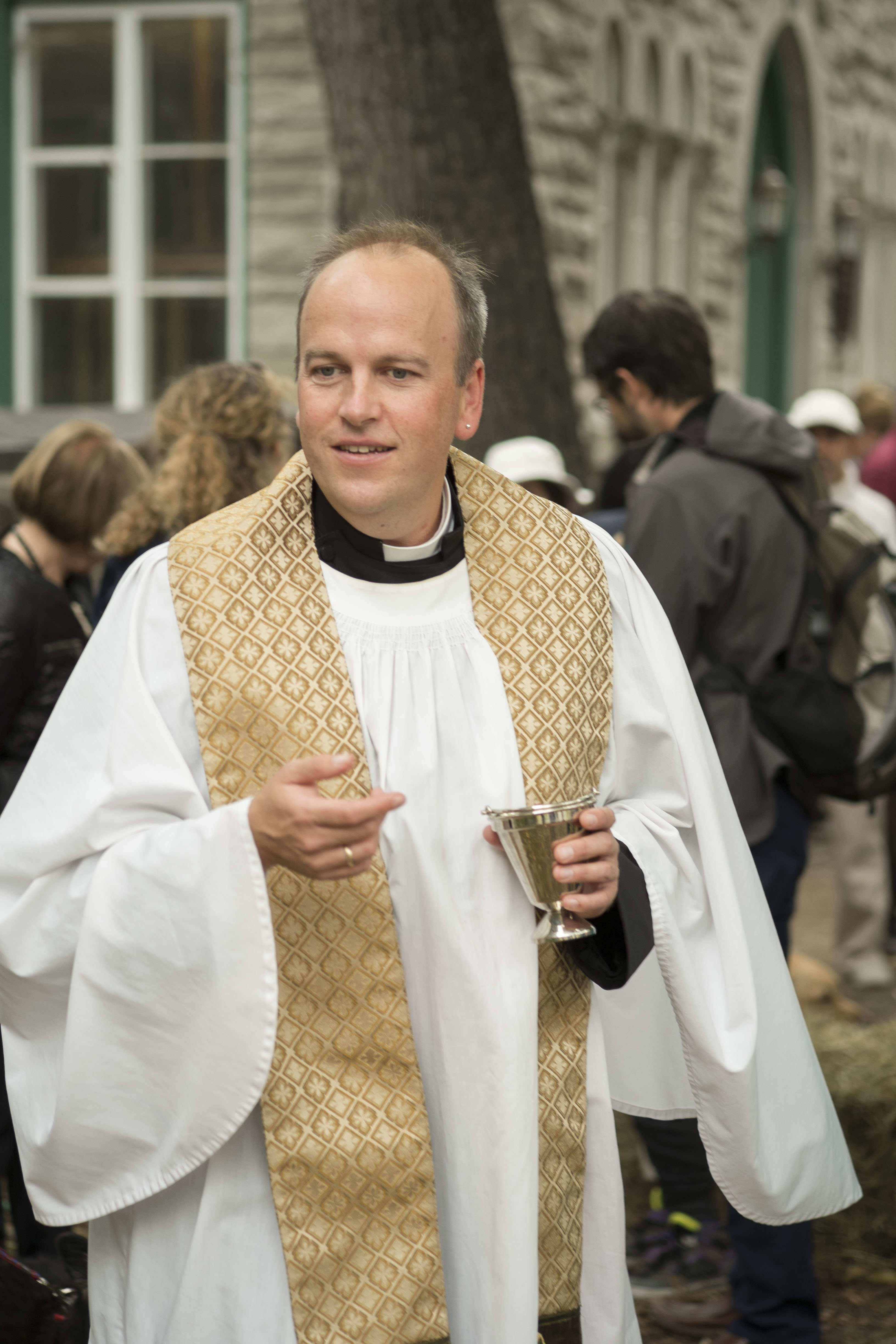 Christian was born in Germany and then spent part of his childhood in Thessaloniki/Greece until the family moved back to Munich. He grew up in the Lutheran Church of Bavaria where he was ordained on a mountaintop in 2004 after having studied theology at the universities of Munich and Heidelberg.
Christian was born in Germany and then spent part of his childhood in Thessaloniki/Greece until the family moved back to Munich. He grew up in the Lutheran Church of Bavaria where he was ordained on a mountaintop in 2004 after having studied theology at the universities of Munich and Heidelberg.
From 2004 to 2006, Christian did an ecumenical internship at the Cathedral of the Holy Trinity in Quebec City; here he was married to Esperanza Rada in May 2005. They moved back to Germany in the summer of 2006 where Christian served as a pastor in a parish close to the Bavarian Alps.
In early 2008, the Parish of Quebec chose Christian to be their new rector. In order to make this happen, Christian was ordained priest in the Anglican Church of Canada on the feast of St John the Baptist, June 24th 2008. This was somewhat a historic move by the Lutheran Church of Bavaria and the Anglican Church of Canada since this ordination was regarded as an extension to his previous ordination.
Archbishop Bruce Stavert said at the beginning of the Ordination Liturgy:
“Today we welcome Christian into ordained ministry in the Anglican Church of Canada. We affirm him in his ministry as a Lutheran pastor, while ordaining him specifically for the ministry into which we invite him here in the ACC. Respectful of the fruitfulness of his ministry in the Lutheran Church of Bavaria, we look forward to his exercising the gifts with which God has graced him in our Church. Since our Churches are not yet in full communion, our canon law requires us to proceed with a formal act of ordination so that we too may receive his ministry: we do so, not questioning the grace imparted already to Christian in his ministry as a Lutheran pastor, but extending that ministry so that we too may celebrate and receive it.”
Christian loves music. He plays piano, cello and guitar and has a trained tenor voice. He has sung in numerous choirs. He enjoys swimming, snowshoeing and skiing. You can also find him in the kitchen, cooking and baking. He particularly enjoys baking German cookies as Christmas gifts for parishioners.
Whenever possible, he loves spending time with Esperanza and their two sons, Félix and Samuel.
The Cathedral of the Holy Trinity, constructed between 1800 and 1804, is the first Anglican cathedral to have been built outside the British Isles. Located in the heart of Quebec’s historic district, it is a source of inspiration for visitors from around the world. At the Cathedral, we recognize that there are responsibilities that come with the privilege of worshiping in such a beautiful and historic building. One of the core missions of our parish is the preservation and enhancement of our Cathedral heritage.
This is a challenging and demanding mission for our small congregation. Significant financial support is needed to ensure that maintenance work and repairs are carried out in a timely fashion, and that sufficient resources are available to take on major restoration projects when they are required. In addition to our efforts to help preserve and maintain our buildings and grounds, the Foundation supports special projects, such as the restoration of our works of art, altar frontals, and bells.
We are grateful for the support of the provincial and municipal governments and thankful for the generosity of many good friends.
For more information, please contact Mr. David Mendel, President of the Cathedral of the Holy Trinity Foundation.
This foundation has the registered charity number: 893352765RR0001.
The Cathedral of the Holy Trinity, constructed between 1800 and 1804, is the first Anglican cathedral to have been built outside the British Isles. Located in the heart of Quebec’s historic district, it is a source of inspiration for visitors from around the world. At the Cathedral, we recognize that there are responsibilities that come with the privilege of worshiping in such a beautiful and historic building. One of the core missions of our parish is the preservation and enhancement of our Cathedral heritage.
This is a challenging and demanding mission for our small congregation. Significant financial support is needed to ensure that maintenance work and repairs are carried out in a timely fashion, and that sufficient resources are available to take on major restoration projects when they are required. In addition to our efforts to help preserve and maintain our buildings and grounds, the Foundation of the Cathedral of the Holy Trinity supports special projects, such as the restoration of our works of art, altar frontals, and bells.
We are grateful for the support of the provincial and municipal governments and thankful for the generosity of many good friends. In the early 1990s, the $1 million raised by these friends was spent on urgent Cathedral restoration at that time. Our present capital campaign’s goal is to raise $1.2 million in order to invest and provide ongoing income for current and future repairs and maintenance. Thank you for your support today.
The Very Reverend Christian Schreiner, Co-President of the Capital Campaign
Mr. David Mendel, Co-President of the Capital Campaign
The Cathedral of the Holy Trinity would like to thank its partners.

Ville de Québec

Destination Quebec Cité

Corporation du patrimoine et du tourisme religieux de Québec

Caisse Desjardins de Québec
General information
Cathedral of the Holy Trinity
31, rue des Jardins
Quebec City (Quebec)
G1R 4L6
Canada
Tel: 418-692-2193
Fax: 418-692-3876
General information
visit@cathedral.ca
Dean of the Cathedral and Rector of the Parish of Quebec
The Very Reverend Christian Schreiner
dean@cathedral.ca
People’s Warden of the Parish of Quebec – Louisa Blair
peopleswarden@cathedral.ca
Rector’s Warden of the Parish of Quebec – Aimee Dawson
rectorswarden@cathedral.ca
Operations Manager – Stephanie C. Gingras
sgingras@cathedral.ca
Inquiry about culturel events and rentals
sgingras@cathedral.ca
Music Director and Organist – Dr. Benjamin Waterhouse
organist@cathedral.ca
Choirmaster – Antoine Trépanier
choirmaster@cathedral.ca
Quebec City Guild of Change Ringers
Join the Guild
Cathedral of the Holy Trinity Foundation – President – David Mendel
foundation@cathedral.ca


